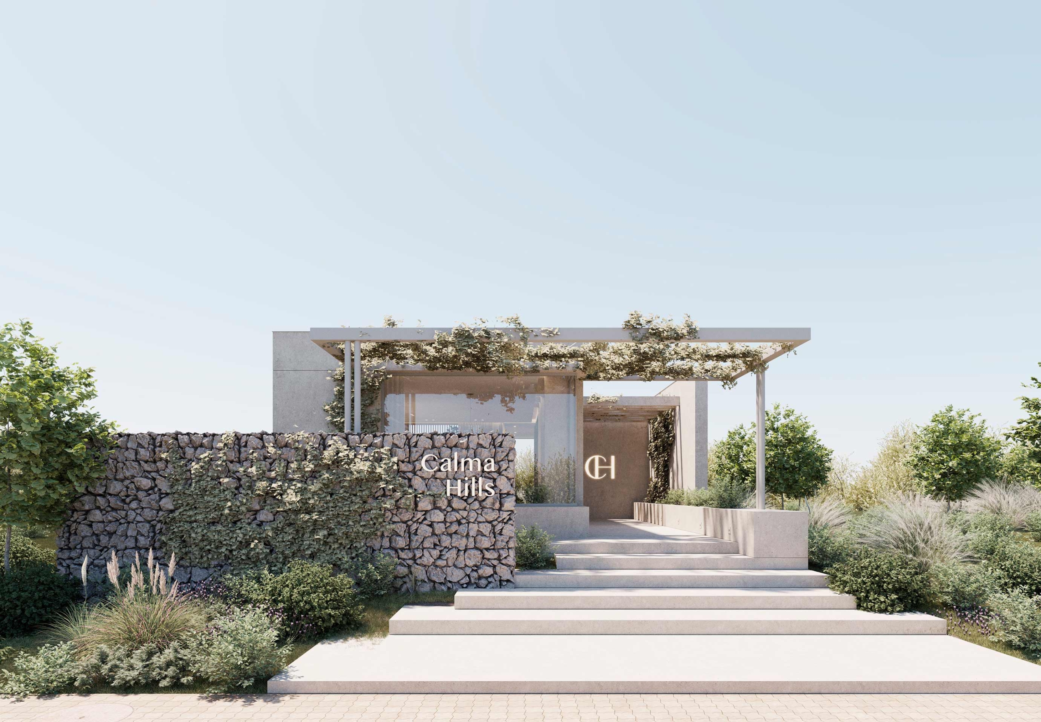

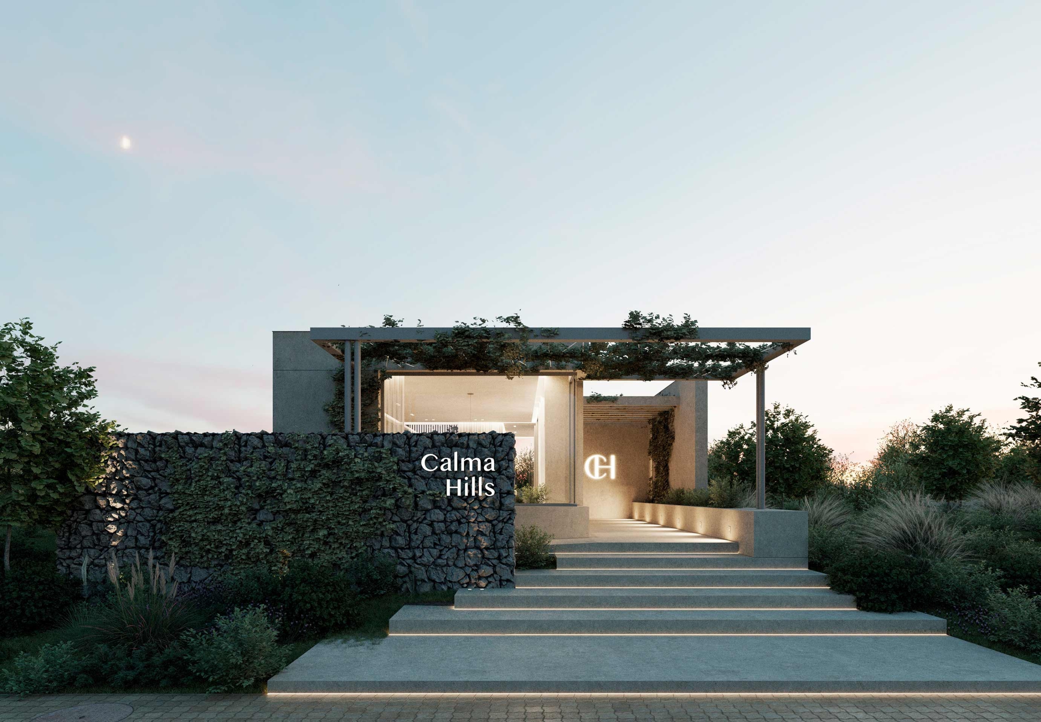

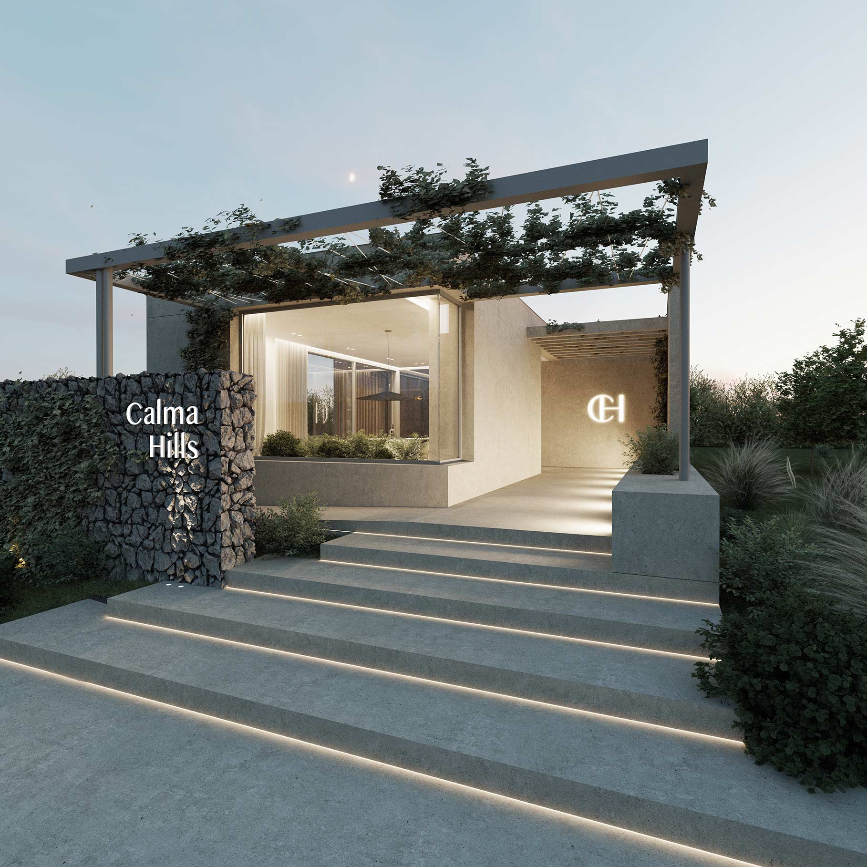

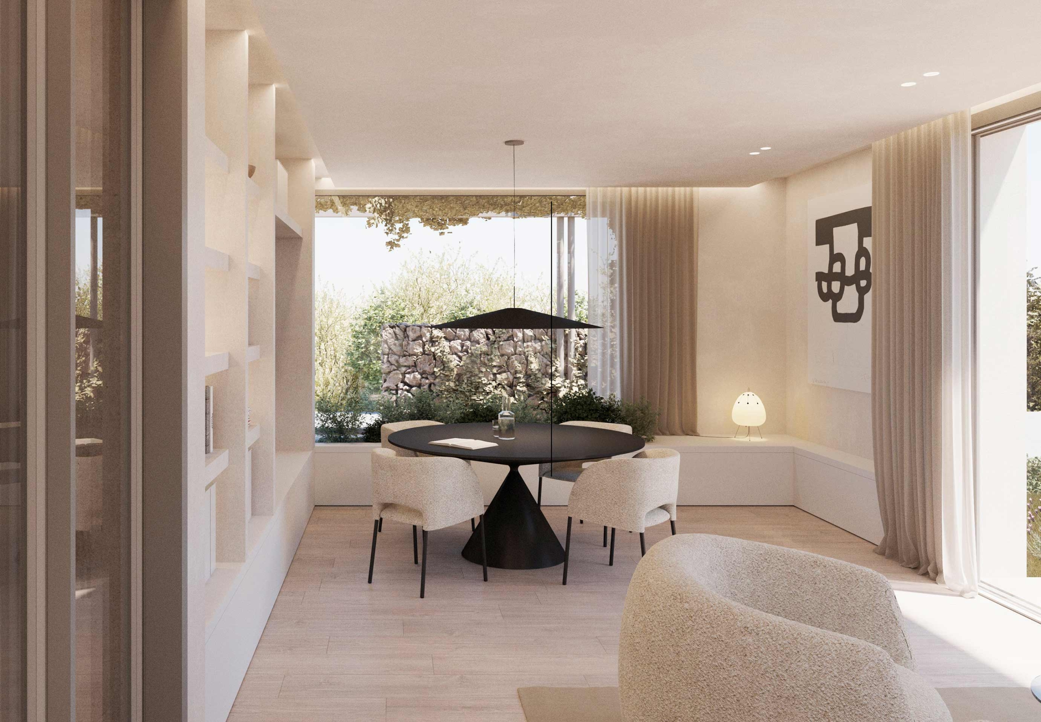

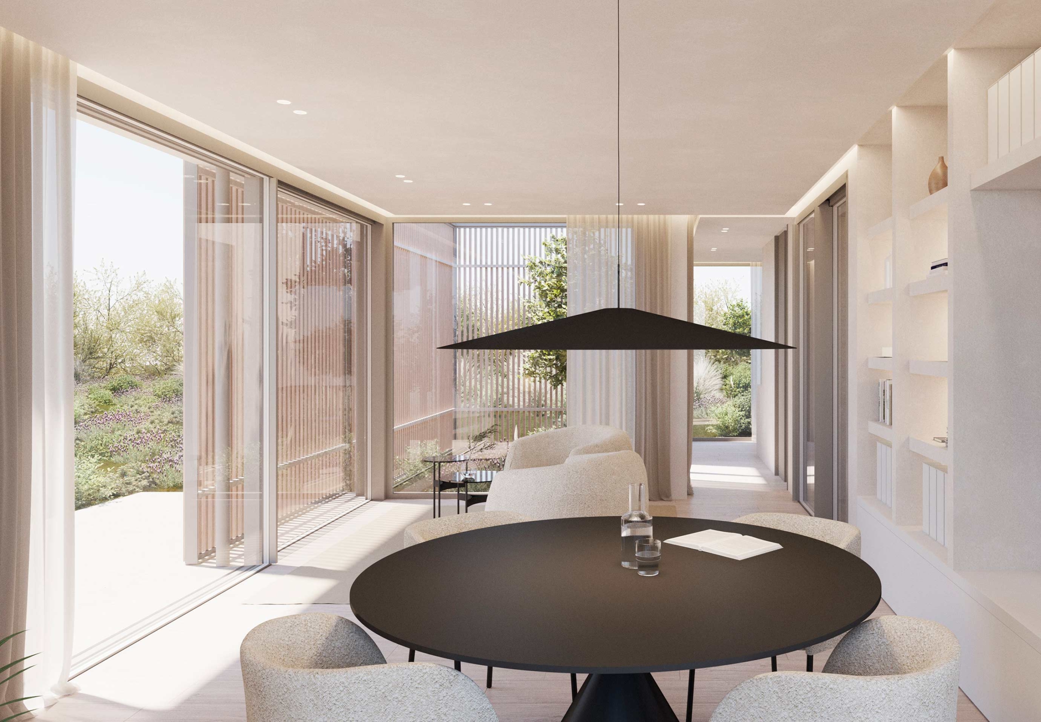

Designed for the ‘premium real estate sales offices’ catalog of Tailor Retail Makers, our retail construction partner, this proposal breaks away from the stereotype of prefabricated real estate sales spaces. This small building incorporates elements of high architecture that enhance the customer experience and align it with the elevated standards of the real estate development it aims to market.
The entrance from the street happens through a platform covered by a vegetated pergola, creating a pleasant transition between the exterior and interior. The greenery and the material treatment of the exterior allow the small sales pavilion to naturally blend into the environment. Inside, the atmosphere is warm and domestic, contributing to a natural and welcoming experience for information and purchasing. A large opening allows views of the plot where the future development will take place, while a diagonal view reveals a patio that defines a controlled, small-scale exterior, behind which service areas and technical rooms are hidden.