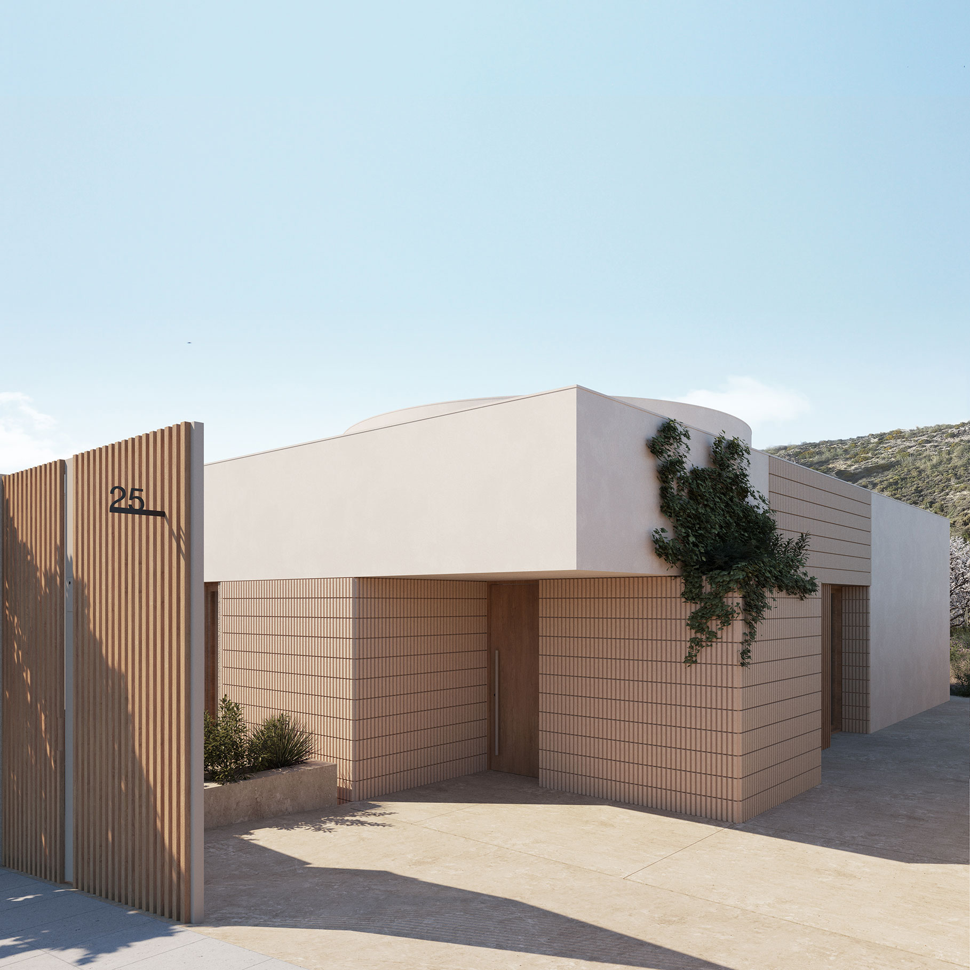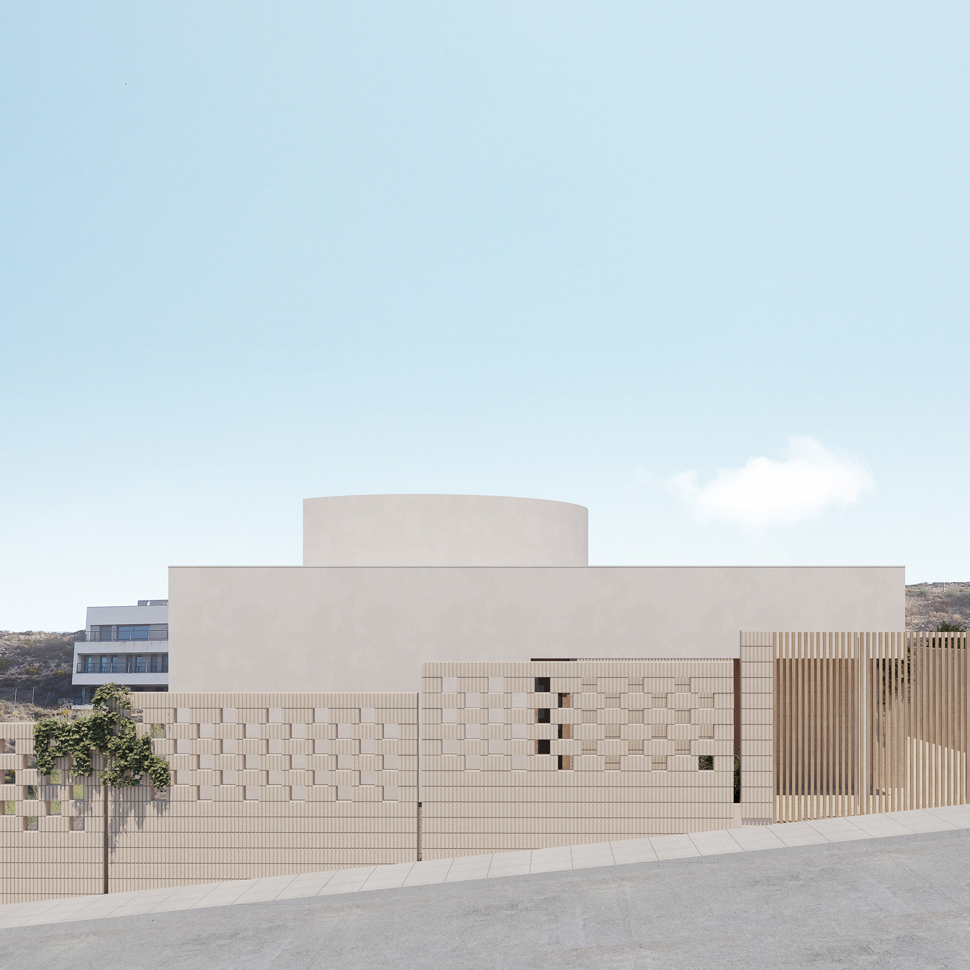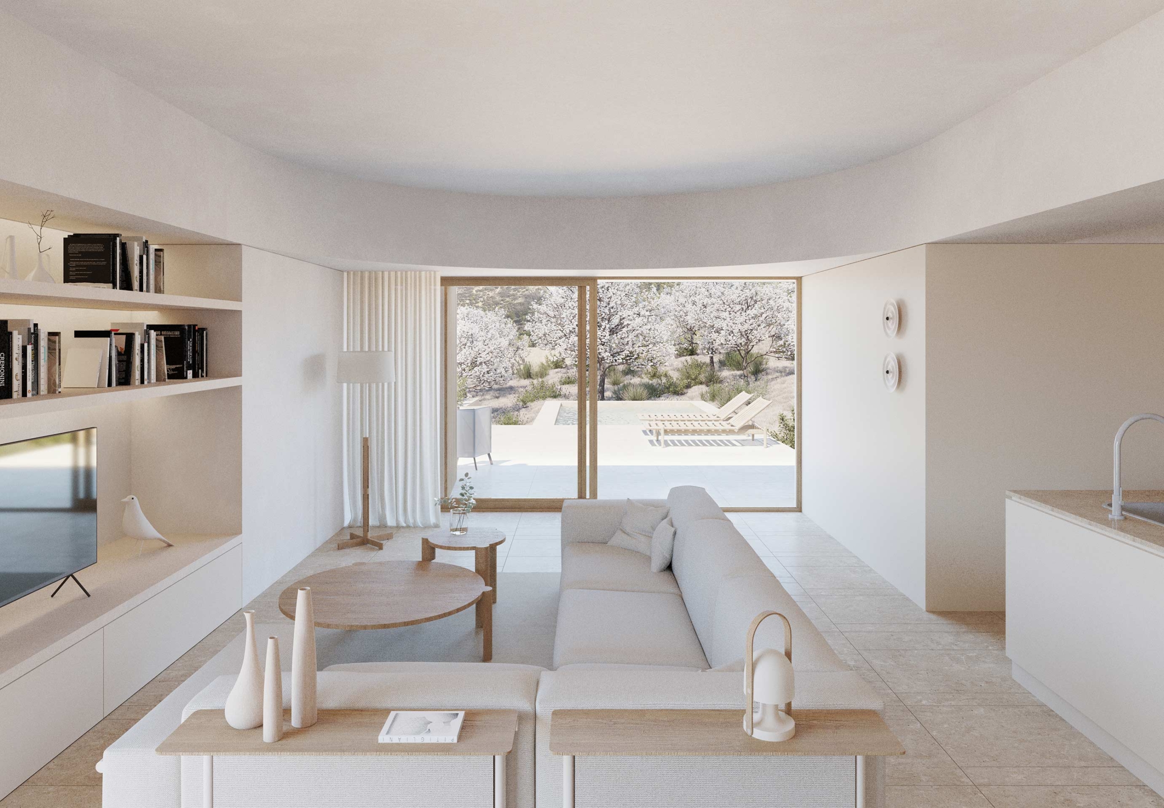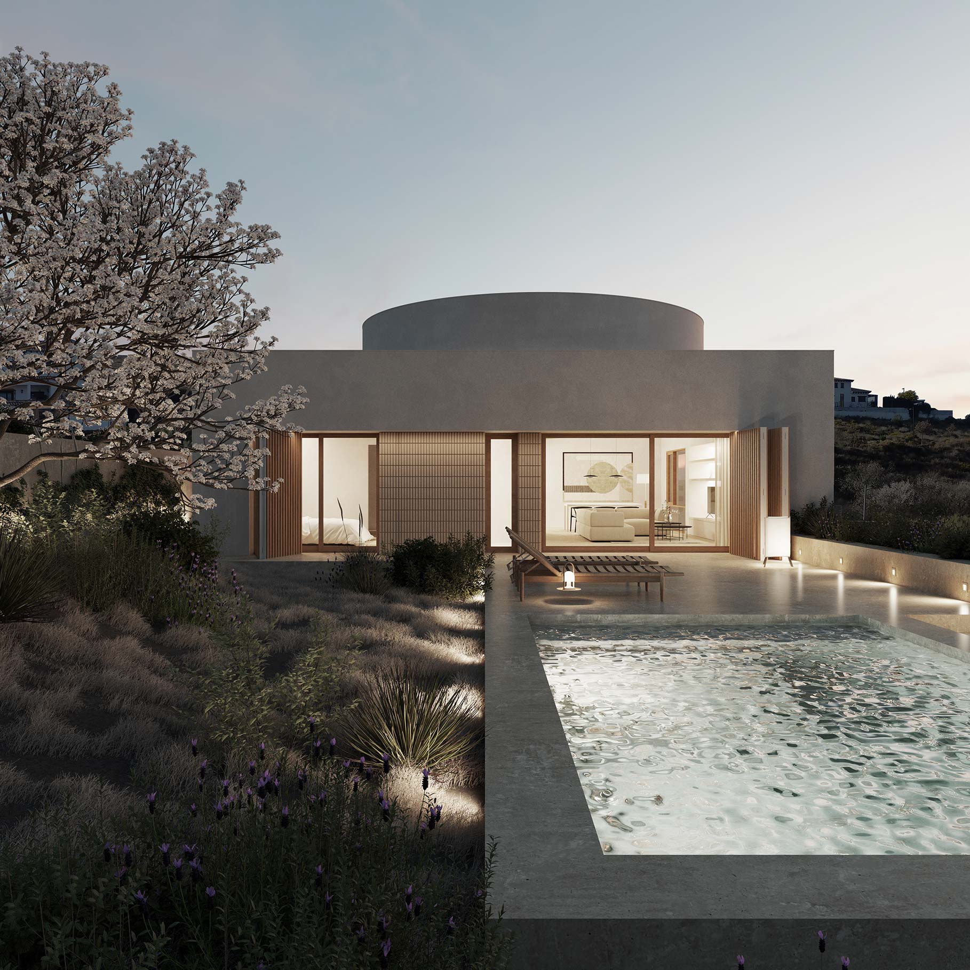







We explore a barrier-free housing format where all users can enjoy maximum accessibility and freedom of movement. The entire living space is on the same level: the spatial narrative focuses on a linear sequence of main and transitional spaces, from the entrance to the garden.
The initial topography is minimally modified to accommodate the podium that will provide the habitable plane. On it, the entrance and parking area are organized, along with the single-story volume that houses the domestic program and the outdoor space with the pool, which fits into the platform volume. For the rest of the plot, a garden-orchard is designed with minimal treatment, aiming for a natural and spontaneous feel, in continuity with the surroundings.