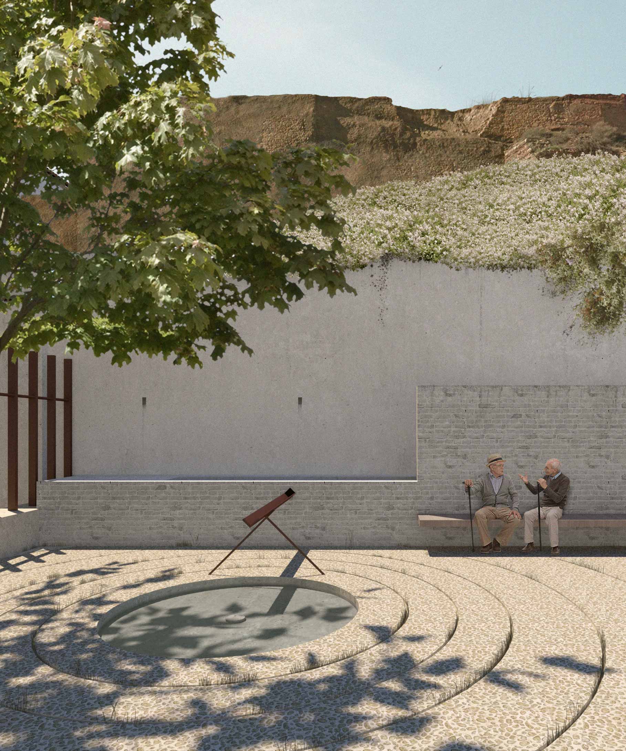

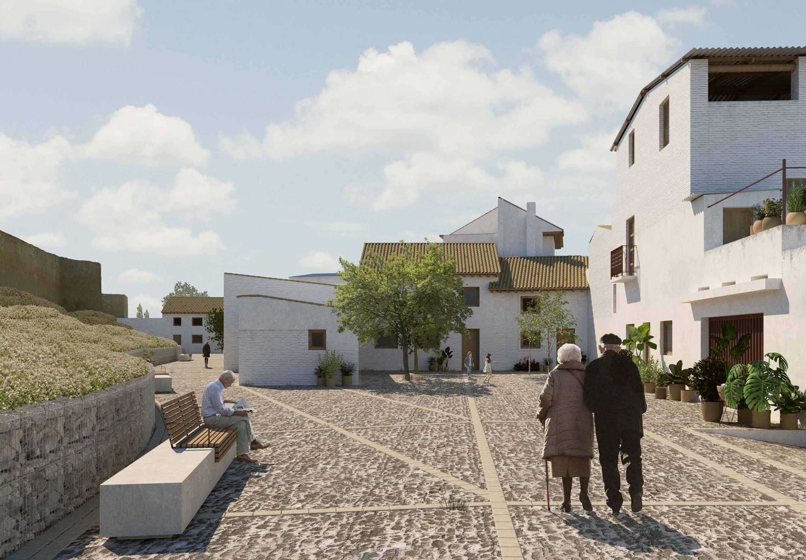

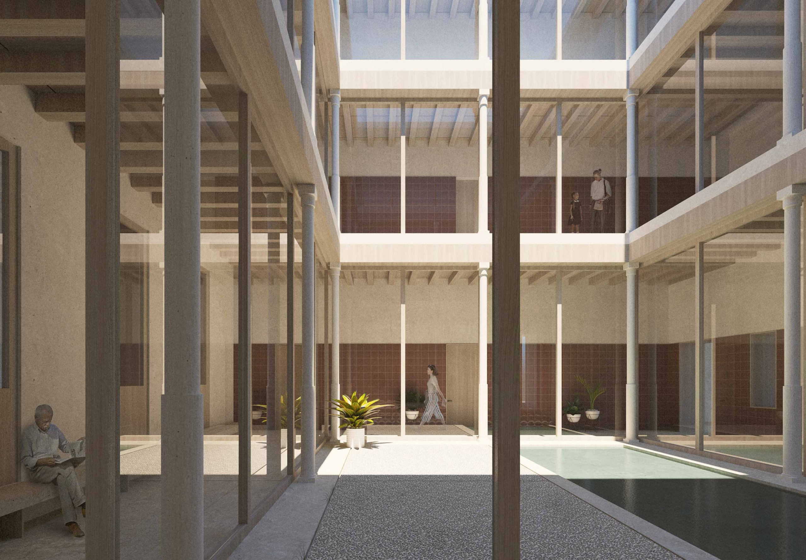

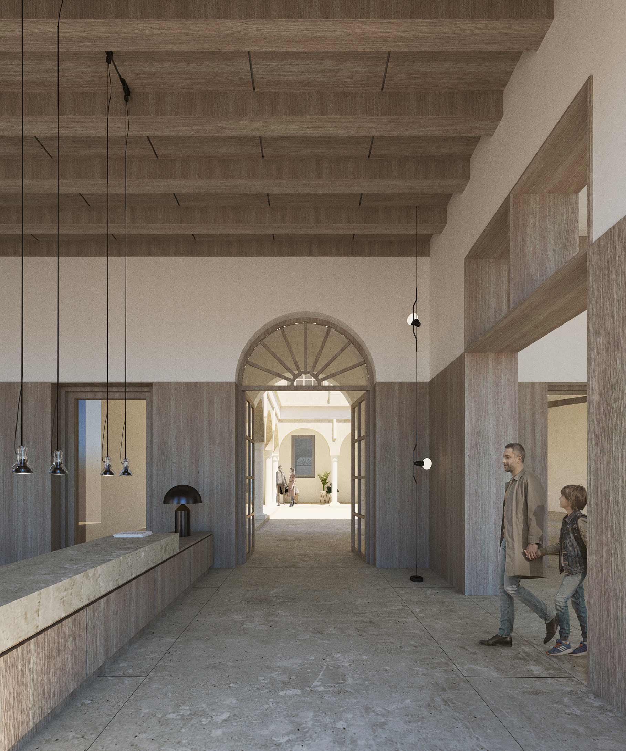

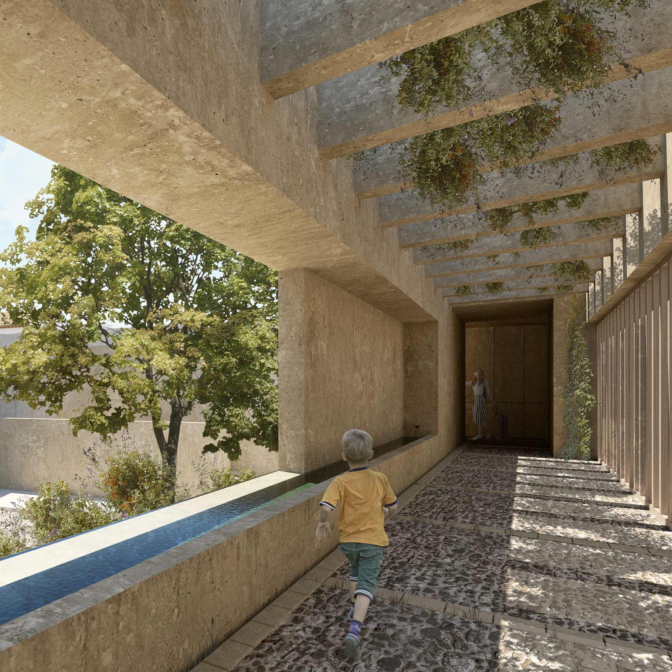

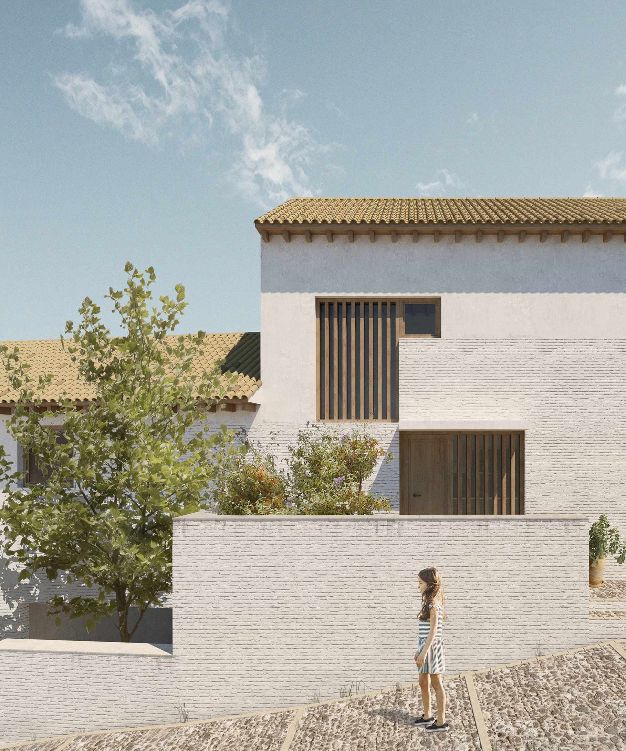

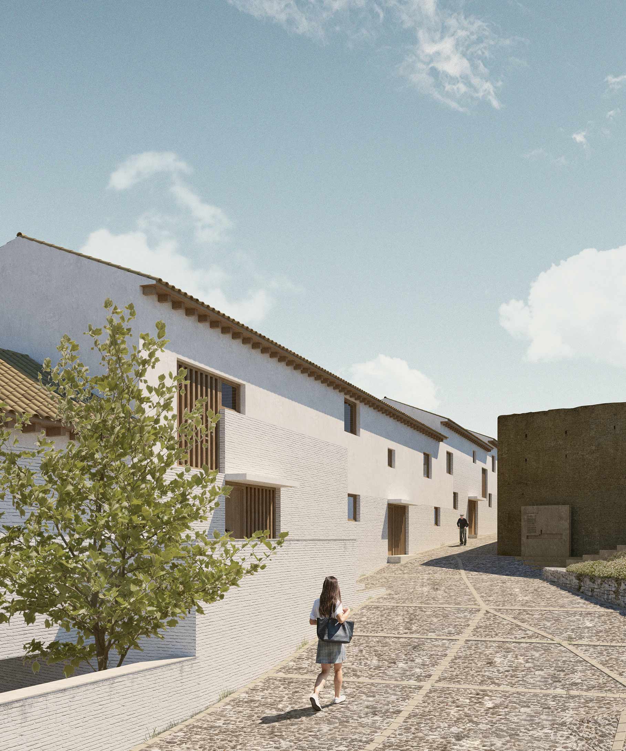

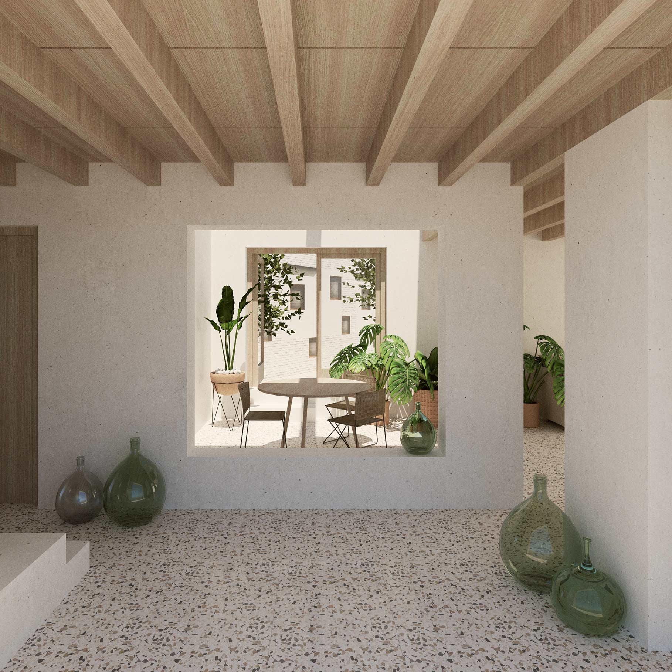

In our proposal for the recovery of the surroundings of the Alcazaba of Guadix, we draw upon extensive experience in urban approach and movement through different types of outdoor spaces. The recreated atmosphere embraces timeless aesthetic and spatial values under a contemporary filter.
The loss of connection between the lower city of Guadix and its Alcazaba left the fortress completely isolated from the everyday life of the city. For many years, the walled enclosure has existed with its back to the city. The way to ascend to the interior platform, in its different historical configurations, was a functionally complex mechanism. The various types of ramps that connected the Alcazaba with the city plane once had defensive and logistical functions.
In our proposal for the 4th Edition of the Richard H. Driehaus Architecture Competition in its Guadix location, we reinterpret the access method and give it additional functions. Besides a staircase and elevators, the access also becomes a sequence of events: an empty space, a shaded threshold, the celebration of arrival. The access is positioned in a fracture of the wall, without touching it, separating from it to establish a clear differentiation between both times and elements.
Pedro de Mendoza Square acts as a forecourt to the fortified monument. We propose a functional transformation through the reorganization of the roadway for vehicular traffic and the removal of the section of Cruz de Piedra street that separates the square from the façade with the new access to the Alcazaba.
The proposal for the rehabilitation of the Alcazaba’s urban surroundings aims to provide spaces for residents to relax and areas from which the monument can be contemplated. The current sidewalk is equipped with urban furniture in the wider sections. The entire surface is repaved using different types of cobblestone and brick, and a continuous platform is defined to blur the vehicle circulation area.
Water makes its presence felt, heard, and seen. In the small square created on San Miguel street, a channel acts as a link to memory. It is an urban element also introduced as a thermal environmental regulator. A circular sheet of water is placed on the ground, collecting the water falling from the spout diverted from the ‘acequia’-fountain.
The residential block being restored is completed with six new workshop-houses, and the existing ones are rehabilitated for private residential use. The new houses are arranged around the perimeter of the plot, freeing up an interior space for communal use and regulated public access leading to the spaces intended for work. This courtyard, in addition to being for the enjoyment of residents, is intended to be a neighborhood meeting place enlivened by the development of traditional craft activities. Beneath the new houses, public parking is inserted for residents and visitors to the Saavedra Palace-Hotel.
Traditionally, local domestic architecture has been organized around the courtyard, which, depending on the historical period, has been more visible to the street or more hidden. From a typological perspective, the courtyard has also been a mechanism for thermal control of the house. In our proposal, the domestic typology relies on two courtyards: the central one, which serves a social purpose, and a smaller, more private courtyard, acting as an interior-exterior gradient. Between the entrance and the small courtyard, a hallway with direct connection to the exterior is also proposed. Its use can be multiple: for integration into a productive activity or for temporary expansion of the house.
The material identity relies on solid brick facades painted white, establishing material and chromatic continuity with the buildings on Ibáñez street. The solid-void pattern is reviewed and an alternating play of voids is proposed, evoking the natural and unplanned character of vernacular domestic constructions.
The passage of time and different functional demands have distorted the Saavedra Palace. The original building currently has multiple additions made without a clear criterion, lacking a general intervention strategy. Our proposal focuses on removing these additions, leaving the building in its original state. The architectural bodies of no value that face Amezcua street are removed, and in their place, a new system of spaces is built to articulate a secondary access to the building. A new courtyard is offered to the street, a recessed space, to be used as part of the restaurant of the Hotel-Parador. Internally, the same process of purification and revaluation is carried out, trusting in the purest values of an architecture already majestic and spatially rich from its origin.