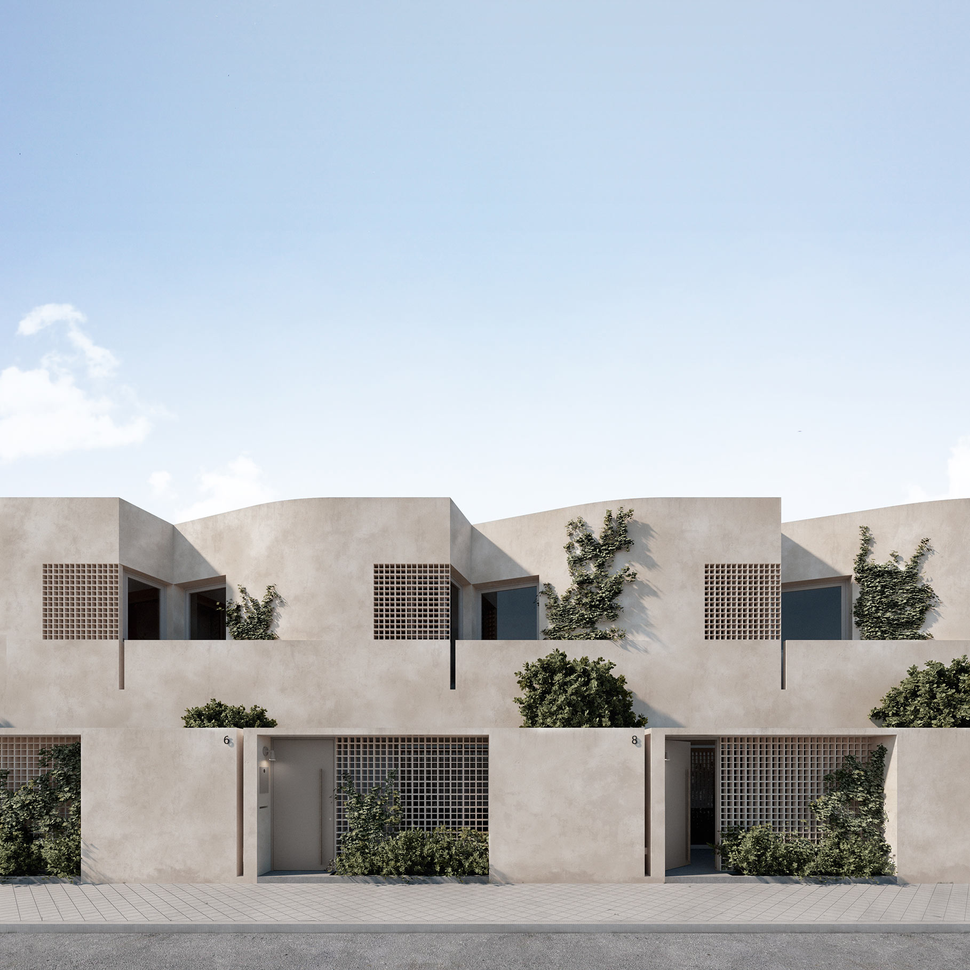

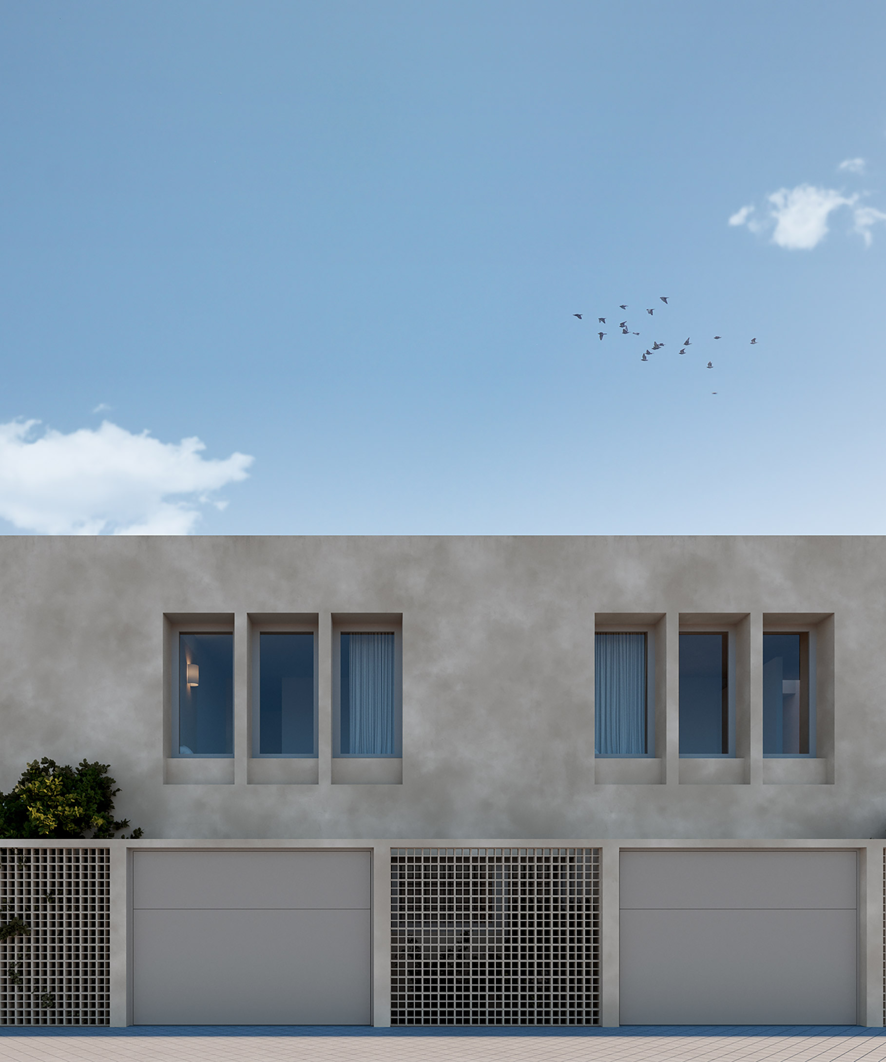

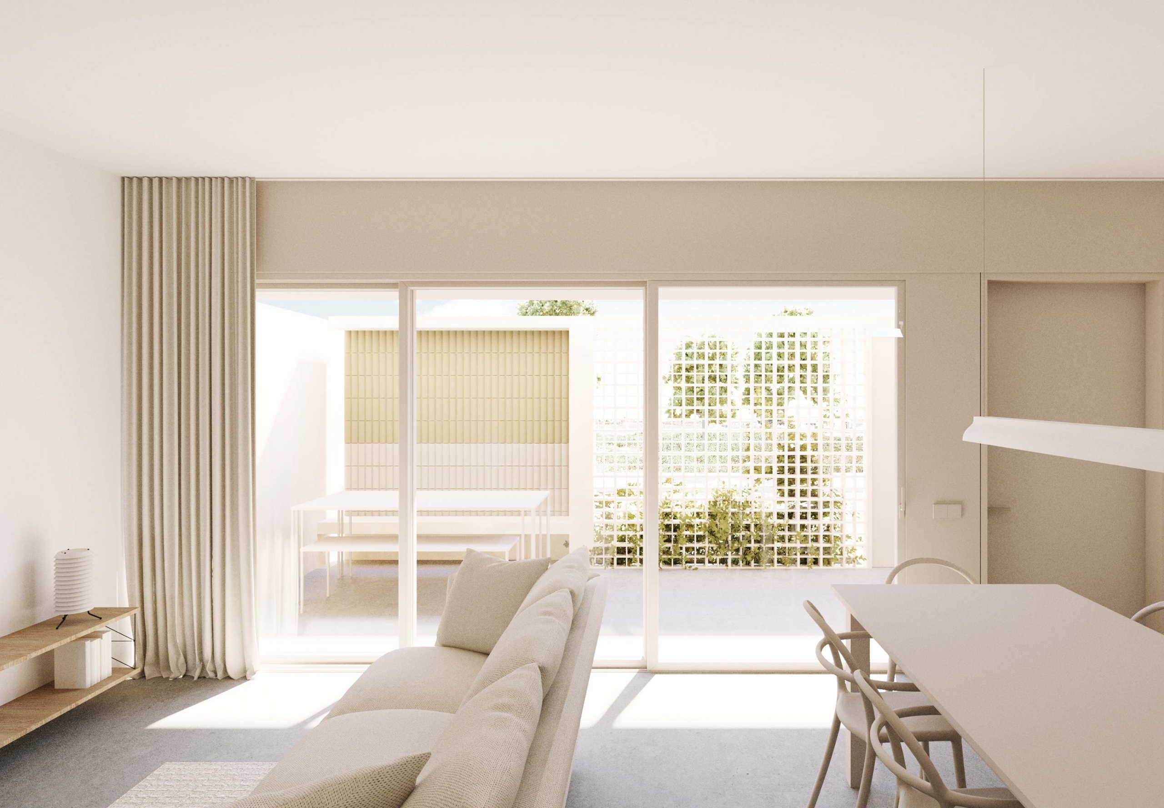

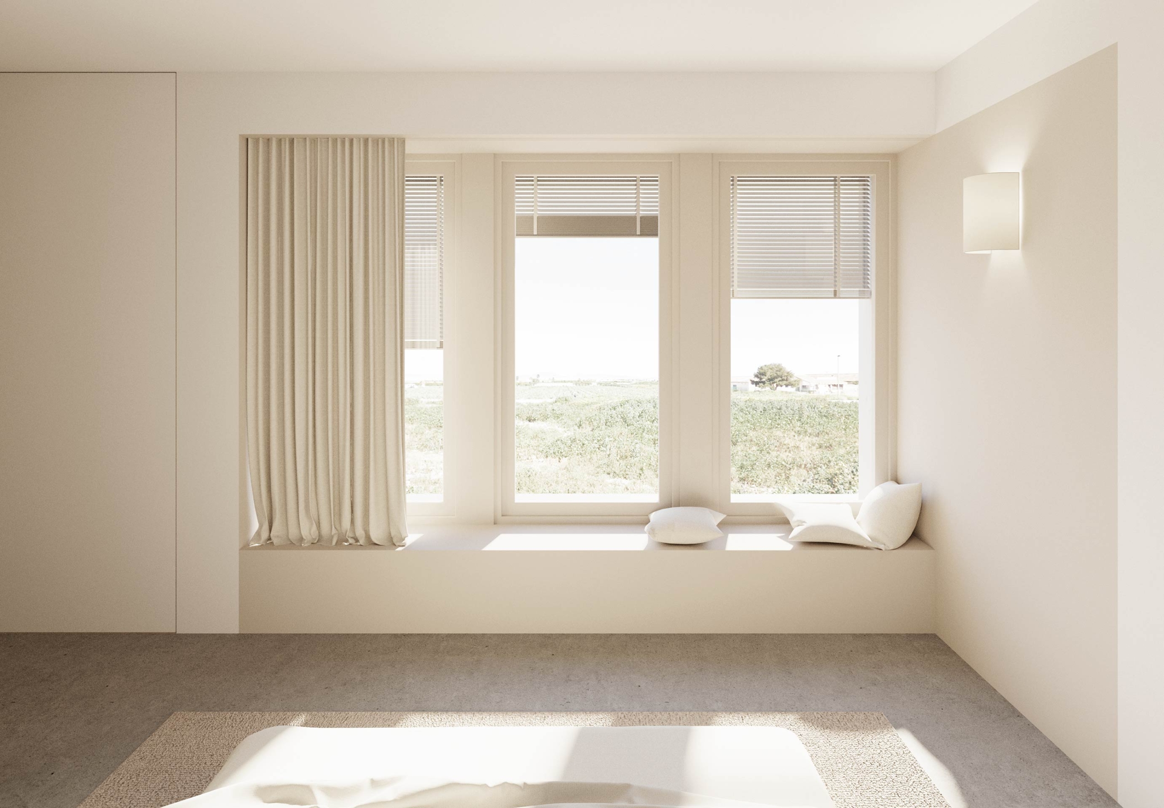

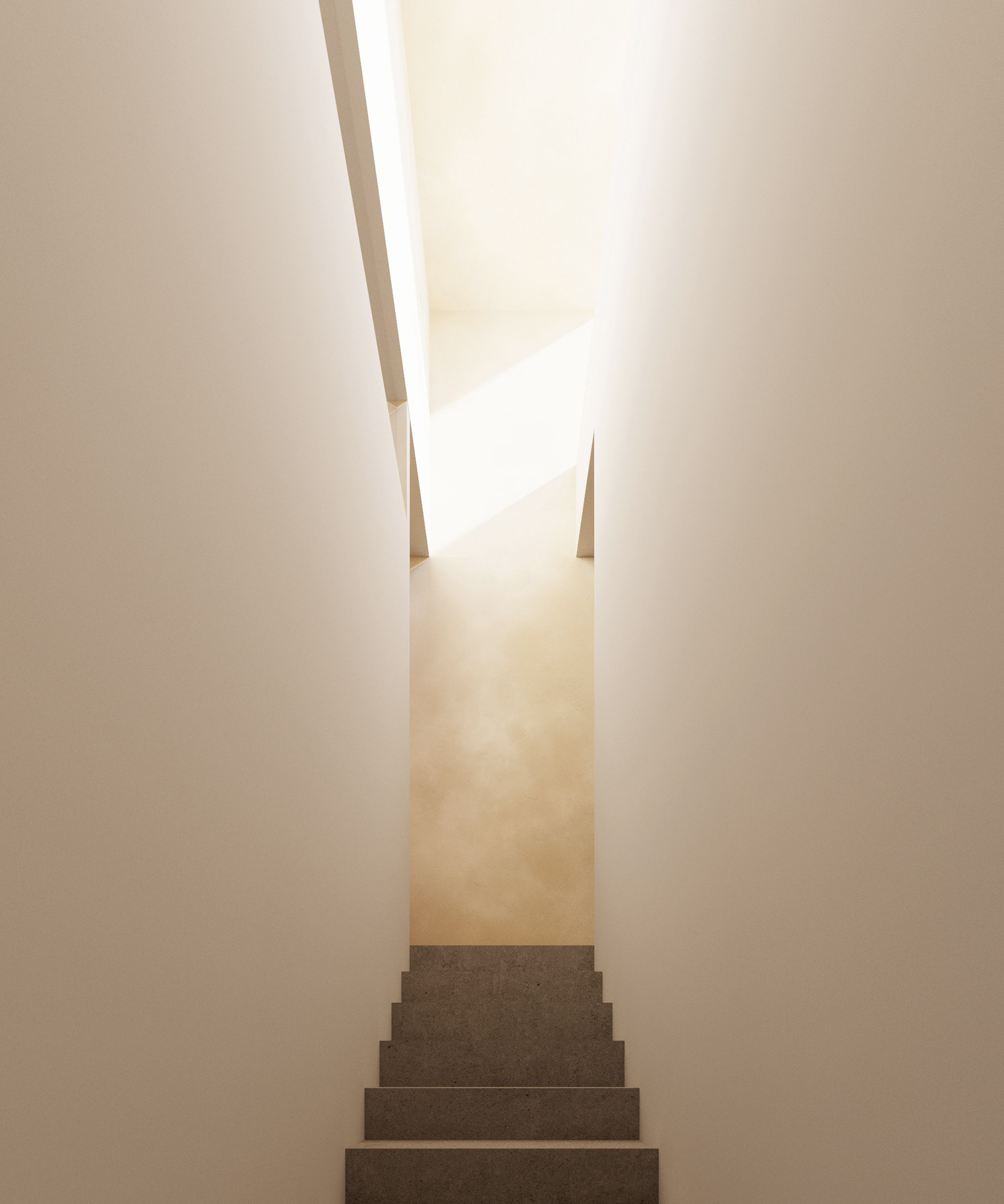

In this row of houses, we explore the concept of decomposing the urban front through thresholds, setbacks, and vegetation at different levels. Walking along the sidewalk and entering the house becomes an extended experience, as the house expands. With their lattices, the courtyards on the façade help soften the relationship with the exterior and maximize the sense of spaciousness. These are spaces for outdoor enjoyment that extend the living area.
The housing proposal is compact and efficient, filled with details that elevate everyday life from the functional to the sensory: from a bench under the opening of the master bedroom to rest while looking at the garden, to the skylight that casts a powerful beam of morning sunlight onto the strict staircase.