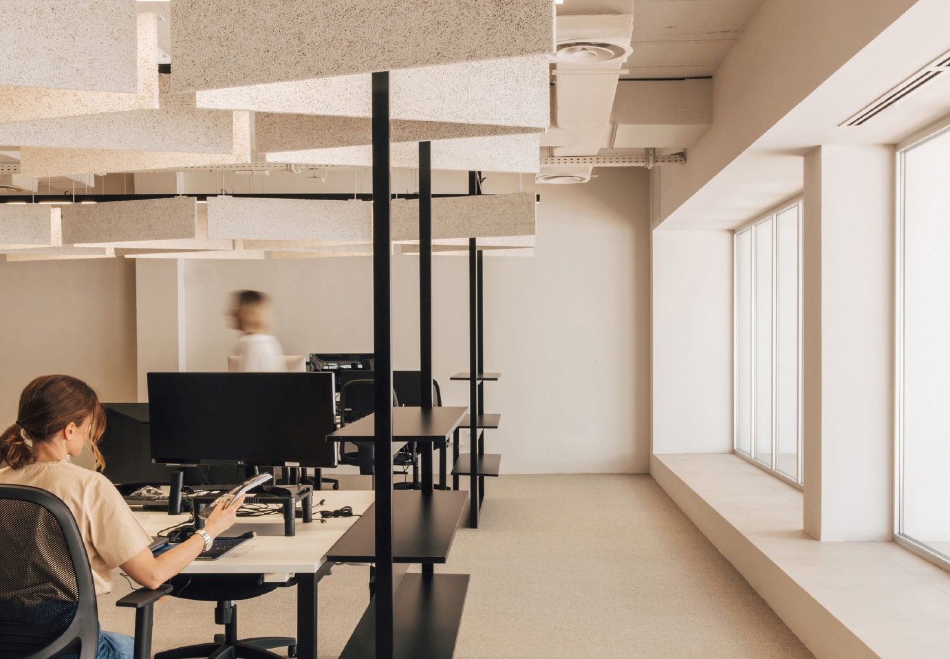

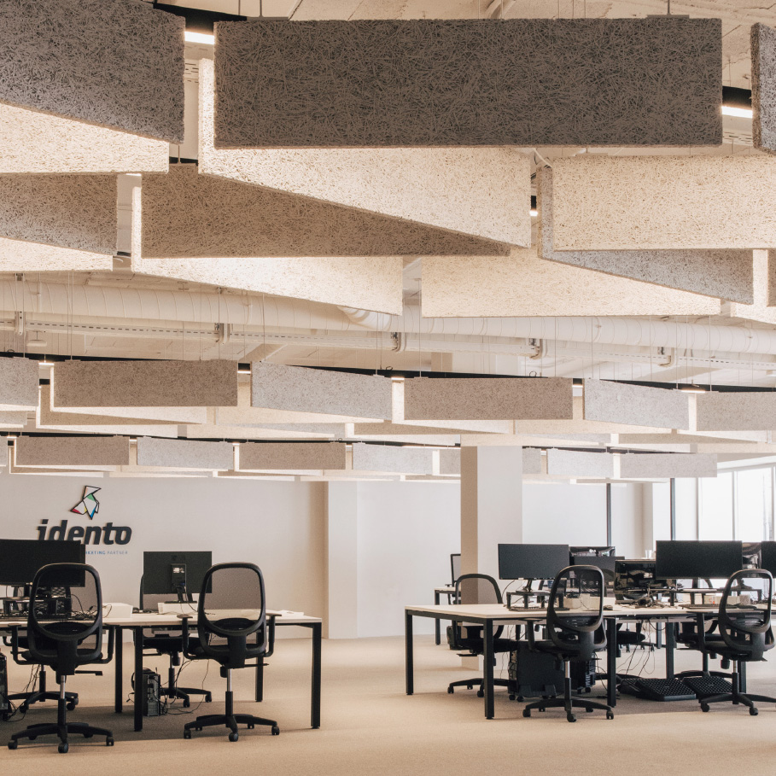



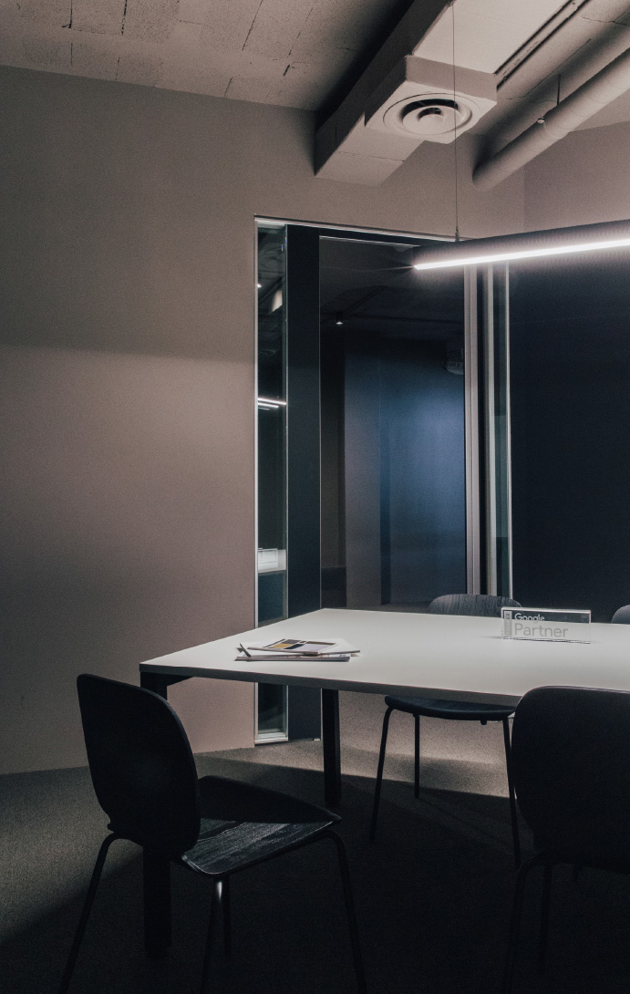

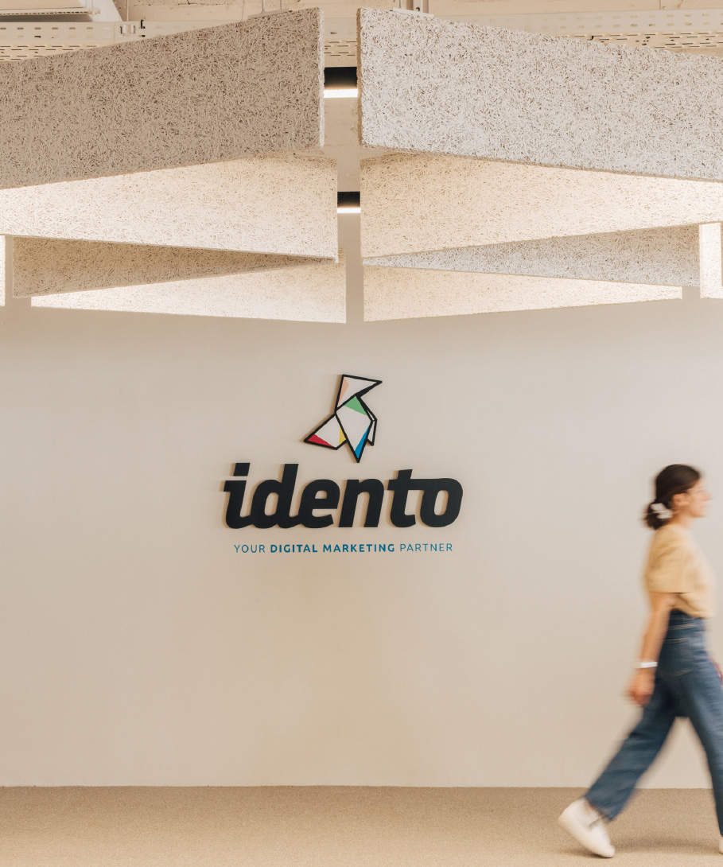

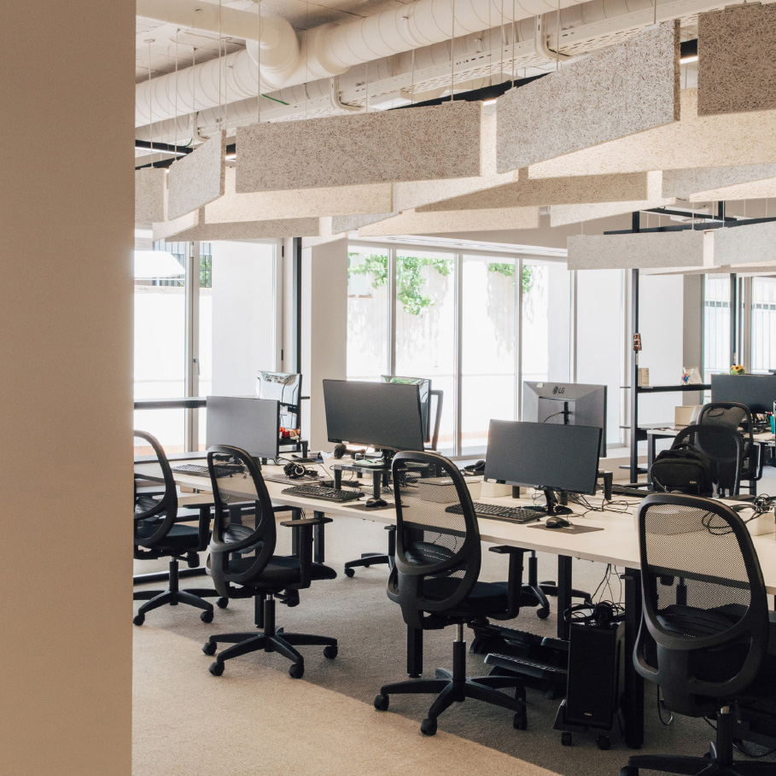

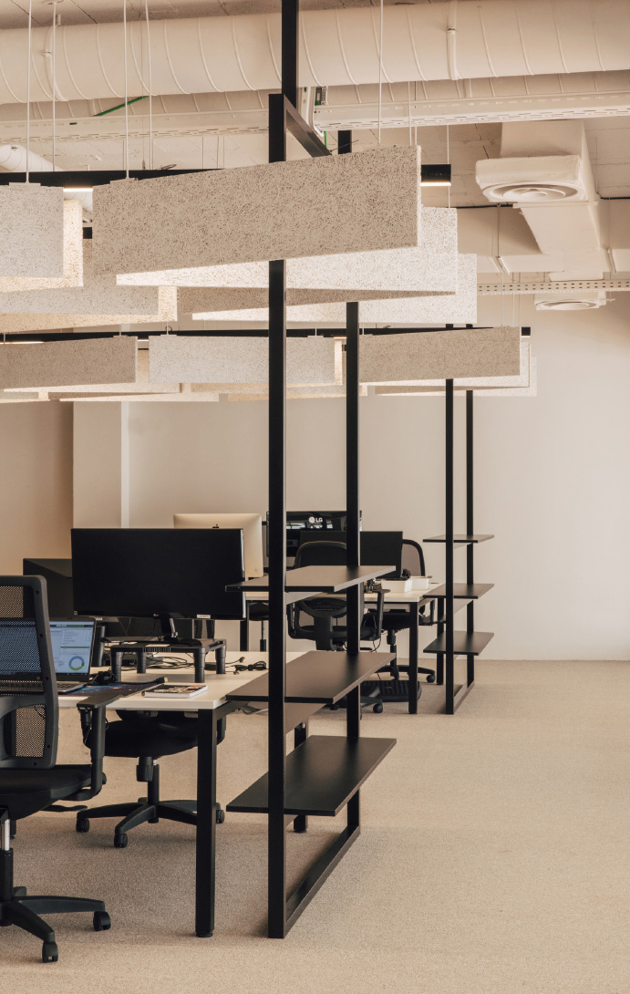

Idento‘s corporate headquarters is designed with the concept of a workspace as an environment that fosters creativity and collaboration. The main space is an open-plan hall facing a courtyard, treated with warm colors and materials, where work islands are organized, with “acoustic clouds” above them, essential for a team that works in constant dialogue with colleagues and clients. Around the perimeter of the central space, smaller areas are organized, differentiated with darker tones and materials, and are dedicated to offices and meeting rooms.