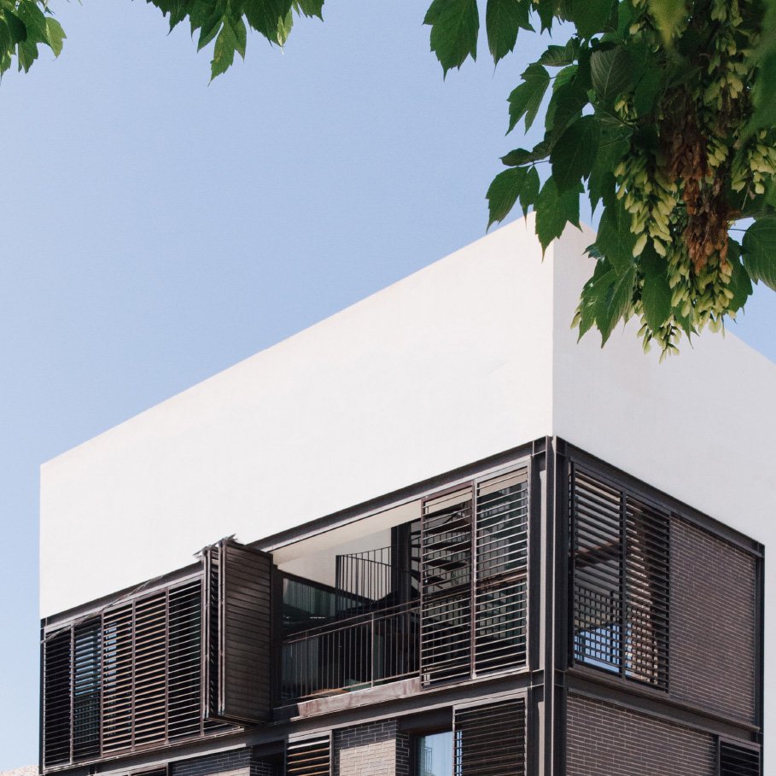

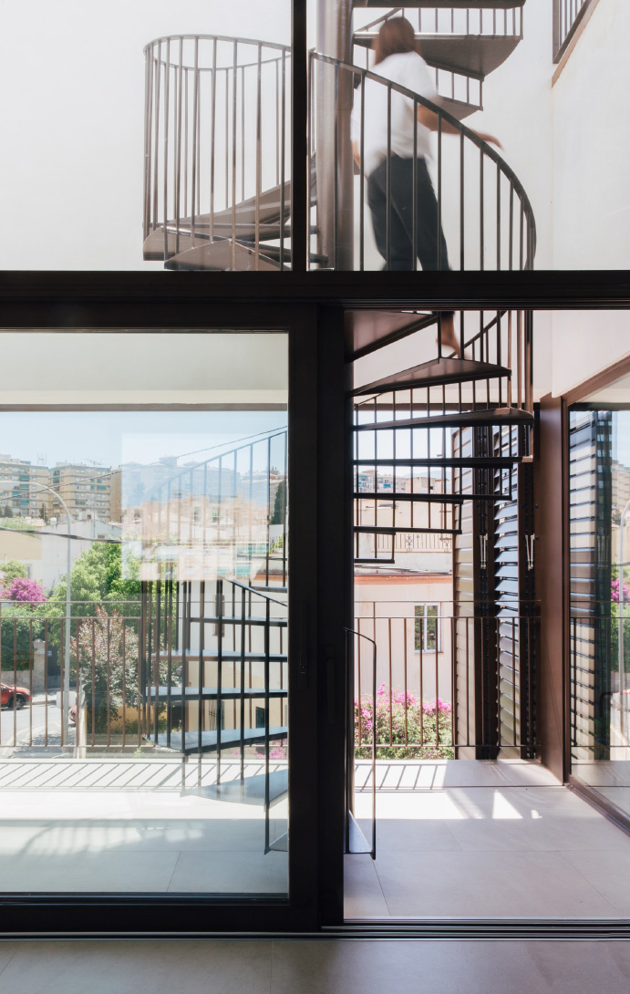



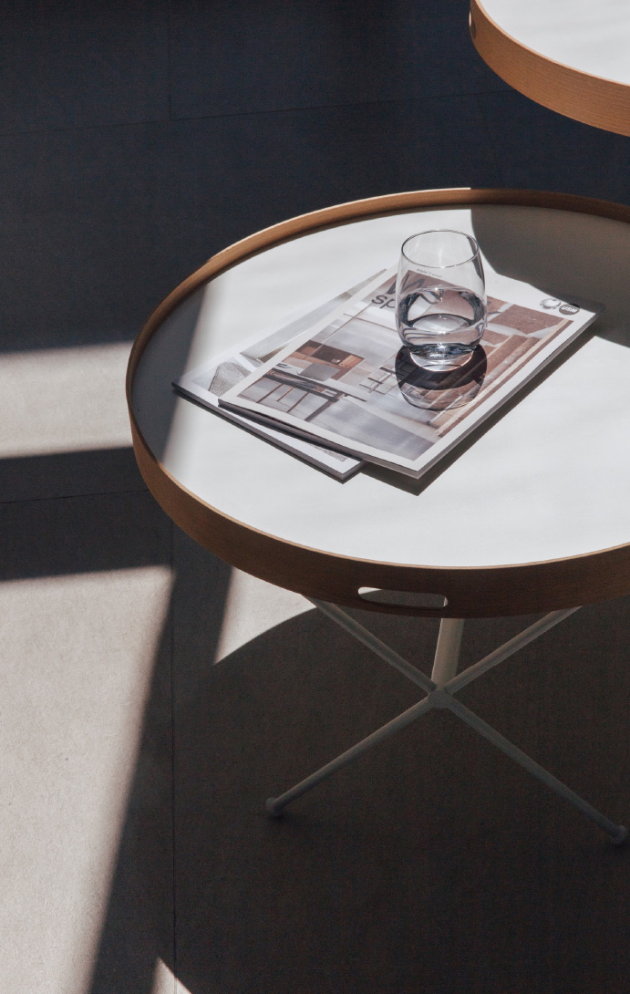

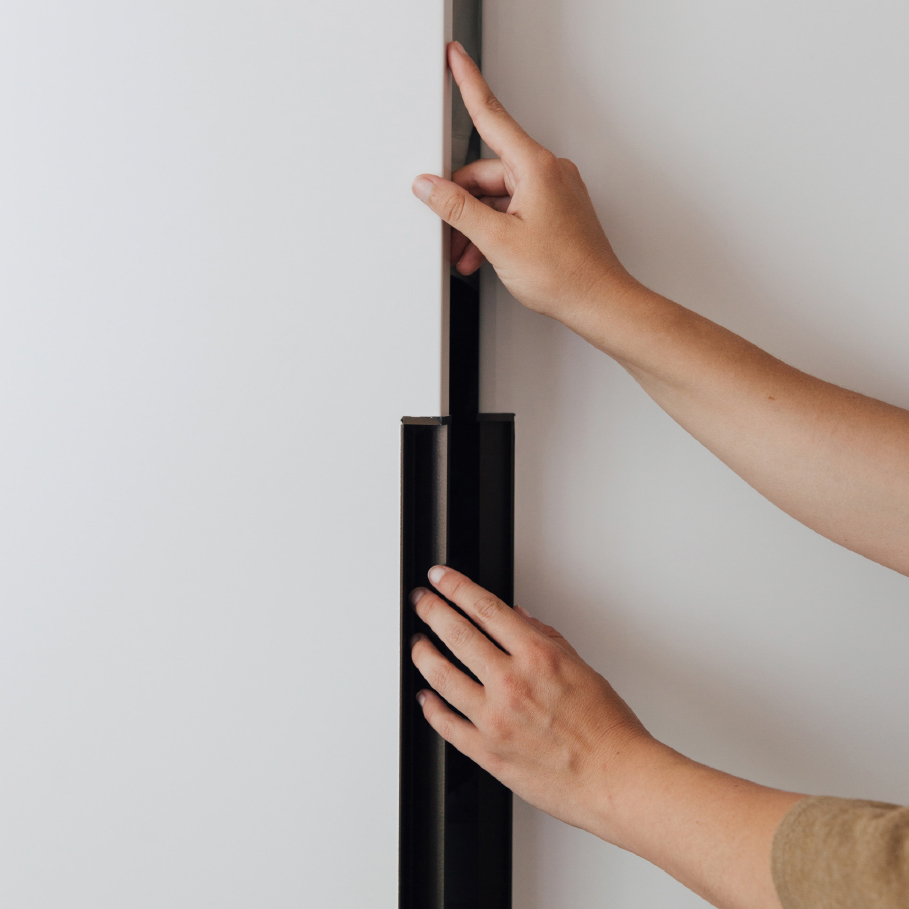

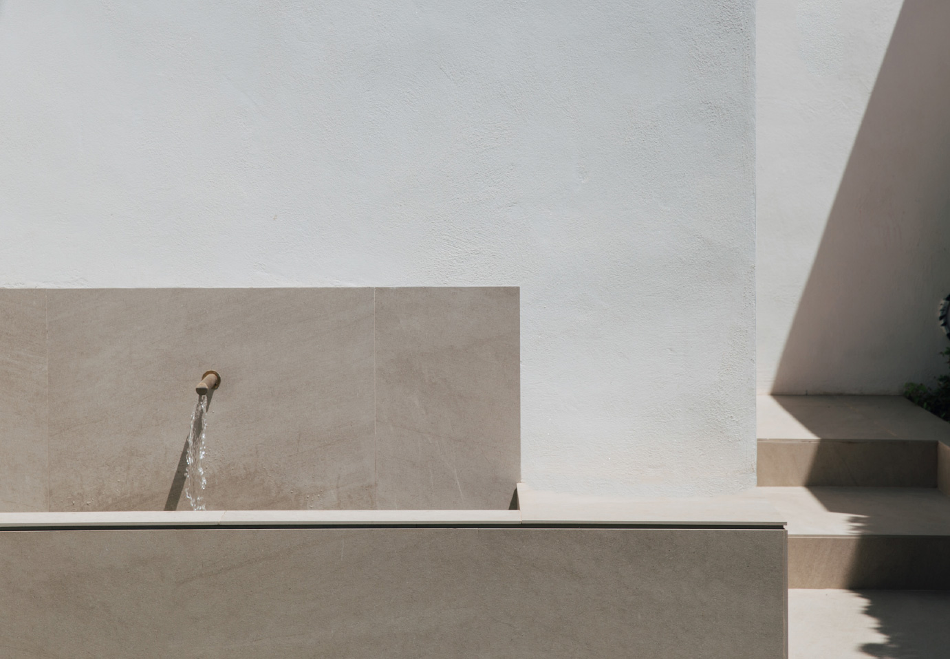

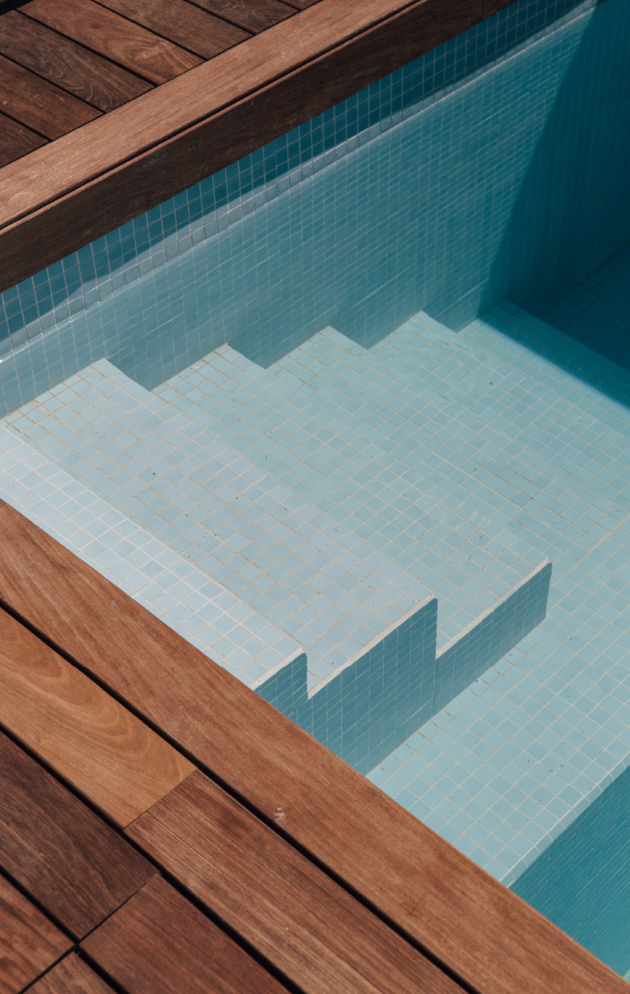

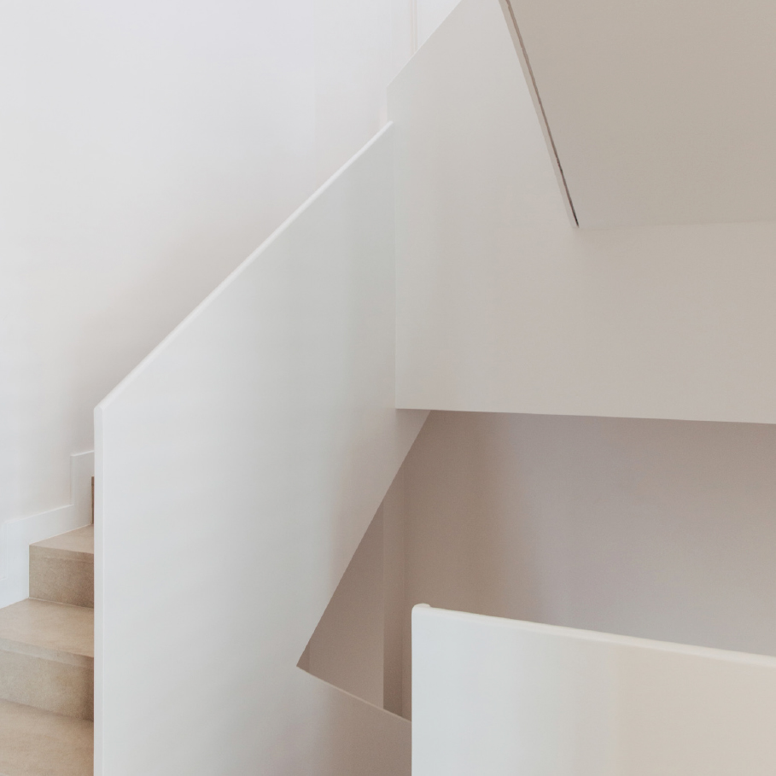



Casa Loreto is our exploration of sober, unpretentious living, facing the city, while full of details and spatial richness inside. In a dynamic residential setting, the house preserves privacy and views by placing living spaces on the upper floors. The kitchen and living room are on the second floor, the heart of the house with double height, open to the front patio and connected to the roof by a spiral staircase. This holds a pool and terrace with views of Sierra Nevada. The bedrooms, bathrooms, and study are on the lower levels, with controlled windows framed by shutters and openings to the patio. The façade combines metal framing for shutters and sepia-toned brick panels, contrasting with continuous warm white cladding.